
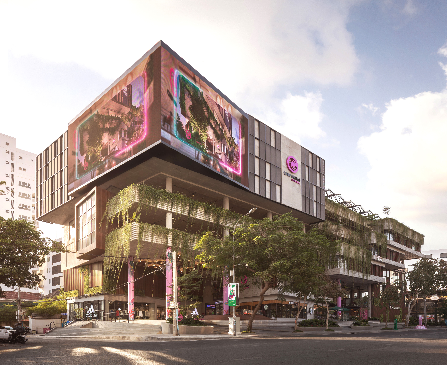
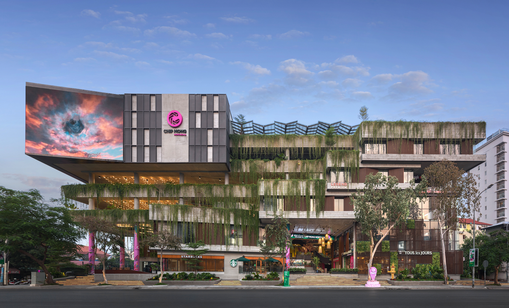
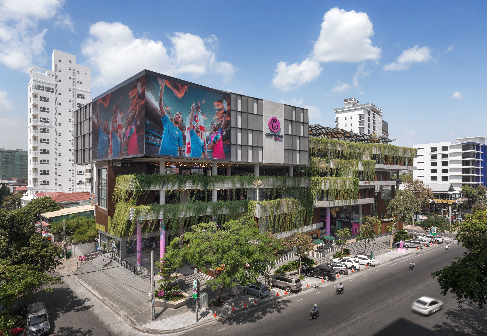
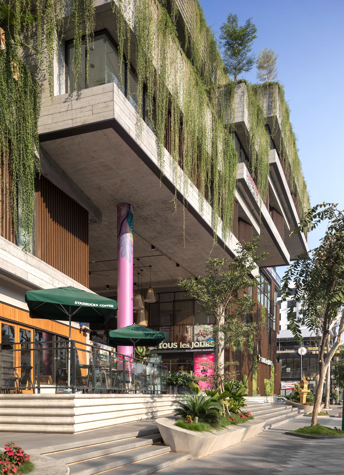
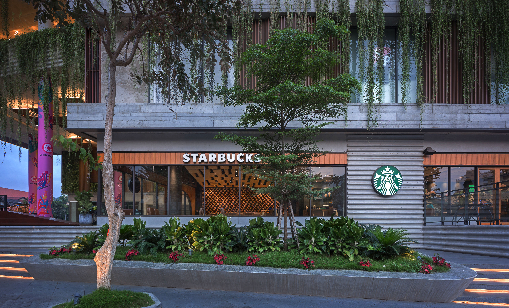
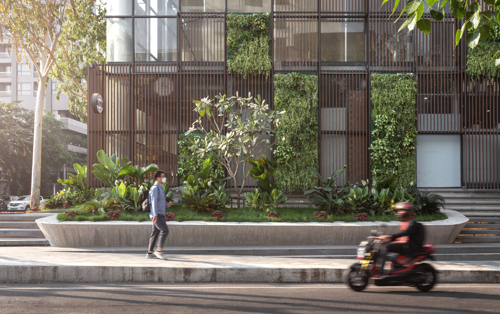
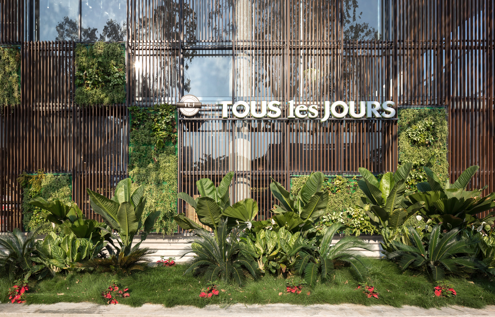
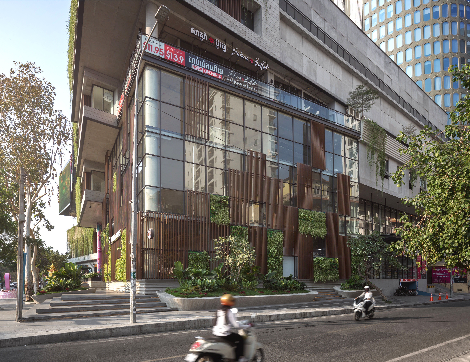
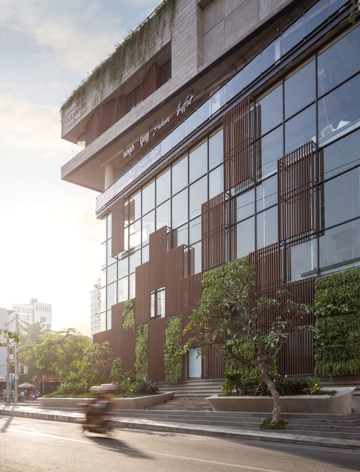
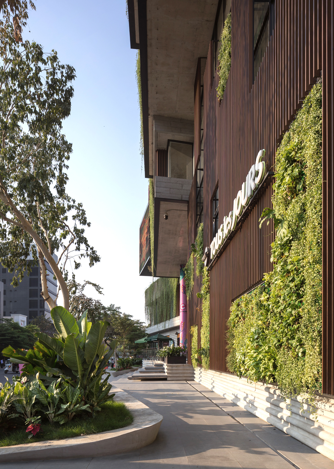
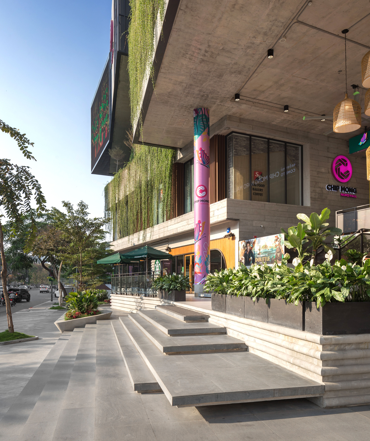
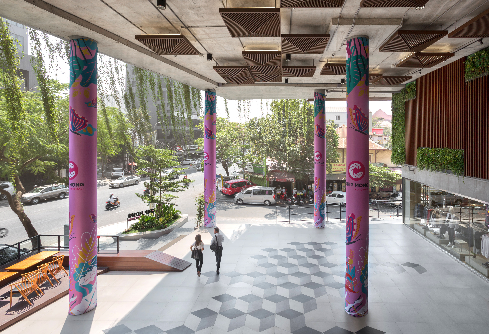
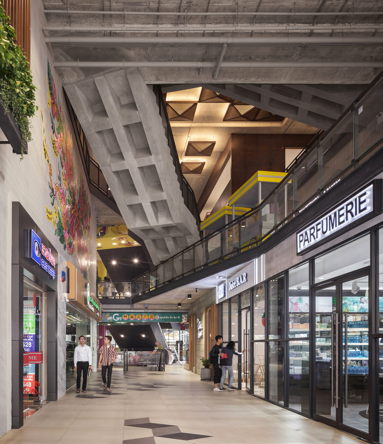
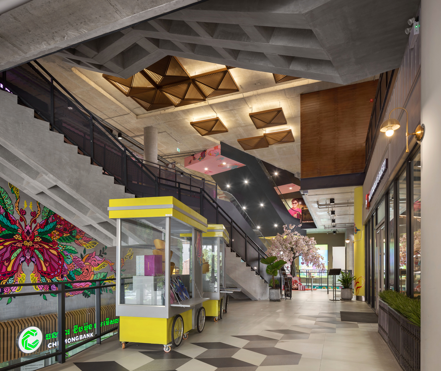
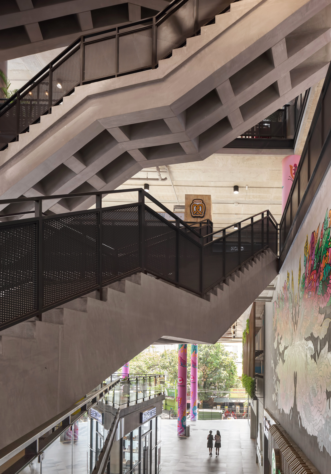
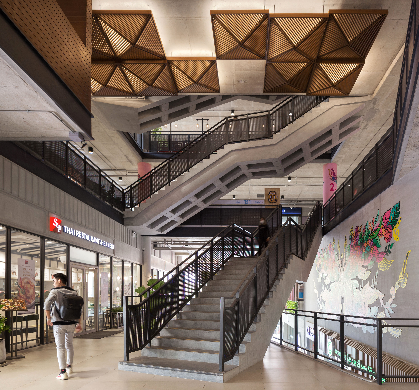
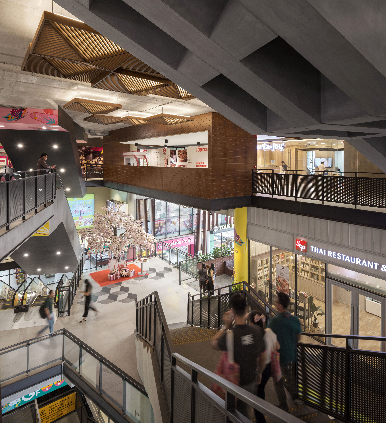
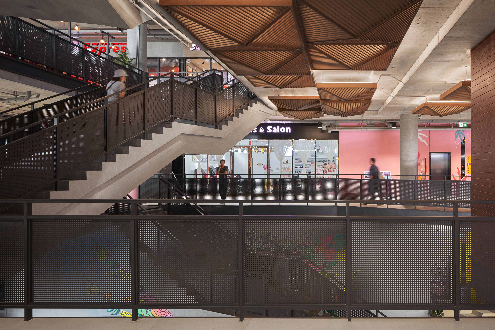
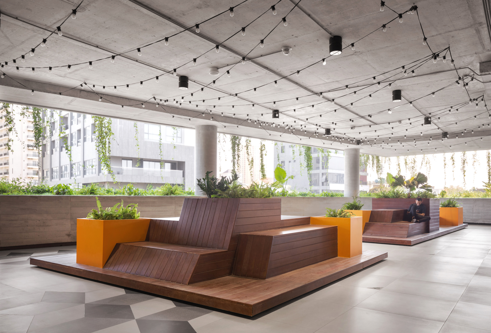
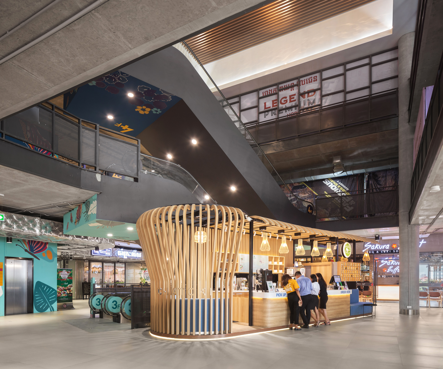
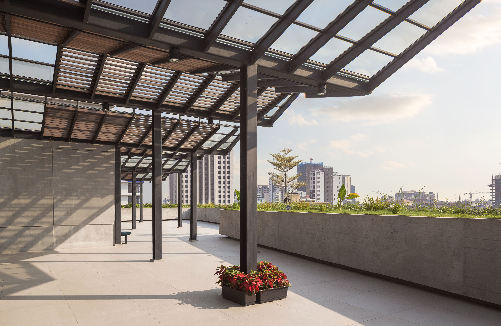

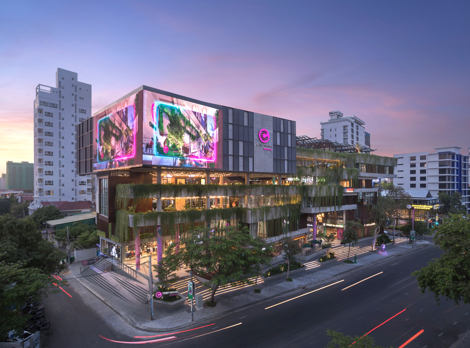

Chip Mong NORO Mall
The site has a very prime location on Norodom Blvd. in the heart of the up market Boeung Keng Kang 1 area flanked by main road and side roads making it very accessible from three sides. It is an ideal location for a “COMMUNITY MALL”. A space for local residents to shop, relax and unwind.
The roads on three sides calls for a design that allows free flow of pedestrian traffic from all the streets hence making it a more accessible community space. The densely developed BKK area allows for less parking space , hence the mall is designed to encourage biking and walking. The ground floor openings invite people from the streets to use them like public urban park that the city is lacking.
Chip Mong NORO Mall is an oasis in today’s urban environment. It is more than a retail space, it needs to be space that can promote a sense of community, it needs to be common space for people, it needs to be a space that can be flexible and available for many kinds of activities like local markets, Sunday bazaars etc. To us, it needs to be a space that can encourage the local community to spend time there and becoming the people’ s mall for the community.
The mall’ s architectural design and space cut-outs are inspired by nature and how nature can be integrated with retail building to become the complimentary or contrast with the concrete massing of the facade that cascading up and down creating urban edges that are memorable and human scale in size. The stacking boxes create a series of decking on the inner edges of the mall making it suitable for small retails and outdoor events to take place. The porosity of the facade encourage natural ventilation with constant flow of natural breeze and reflected daylight deeper into the mall and its cut-out spaces.
Categories
- Architecture
- Landscape
- Commercial
- Retail


